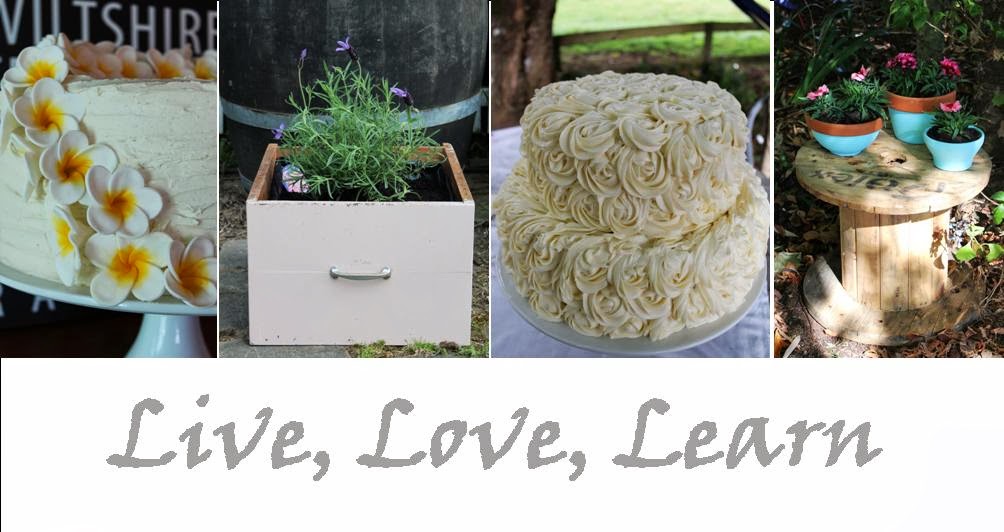The homestead on the Ponderosa still has it's two original open fireplaces, however previous owners had replaced the old coal range (gggrrrrr!!!!) with a wood burner which had seen better days.
During the first winter we got to experience how the fires worked in conjunction with each other and although I like an open fire, they really aren't as effective for a 3.5 metre stud house. The result was we spent most of our winter living down by the wood burner. The ceilings in that space are slightly lower and the fire was more efficient in heating the space .. along with us.
During the second winter we were more prepared with firewood and got to understand the timing of lighting the wood burner and the open fire in the lounge so that by nightfall the house was comfortable. By the end of that winter, devastation happened. Our poor wood burner "shat" itself so to speak which meant a replacement needed to be made and an opportunity to give the "fireplace" a new lease of life.
Out with the old wood burner, tiles and mantle and in with the new .. finished off with a nice couple of coats of paint.
 |
| Ole faithful with her lovely terracotta tiles and wooden surround |
 |
| The new fireplace with a revamped surround and new tiles |
 |
| The first fire for 2014 |
You may be horrified to see that the surround has been painted and that the terracotta tiles have been replaced with black painted, fire resistant lining, but after two years of pondering over the homestead on the Ponderosa, I decided that I had to let the wood look go if I was to achieve the result I wanted.
I envisaged a black wood burner to blend into a black backdrop so there was more emphasis on the flames themselves when the fire was lit. The fresh, crisp, white surround was simply to match the rest of the room once it has been completed. A clear white canvas to compliment the rest of the decor that will be in that space. The cork floor will be replaced with light ceramic tiles that have a wooden floorboard effect.
Well that's what I saw in my head and the biggest task was convincing my husband of my vision. He will be the first person to admit that he couldn't see it and wasn't a fan of painting over the wood, but after seeing the finished product he was more than impressed - as was I.
There is an even bigger plan for the actual space this fireplace lives in, as it entails an extension that will push the entire eastern wall 5 metres to create an open plan living, dining and kitchen area with a deck overlooking the paddocks of the Ponderosa. The fireplace will remain as is of course, but that extension isn't the priority yet. The lounge room is :-)
Have a great day people!!


No comments:
Post a Comment